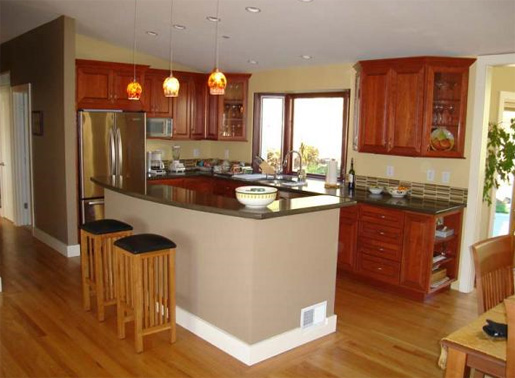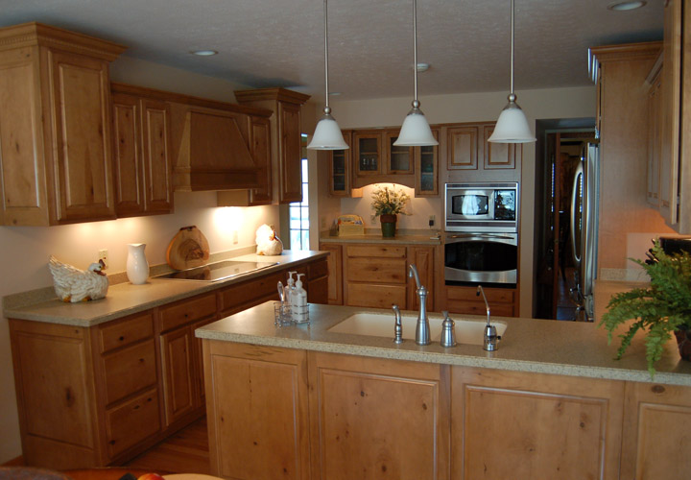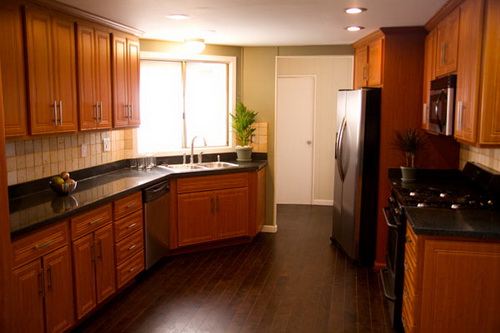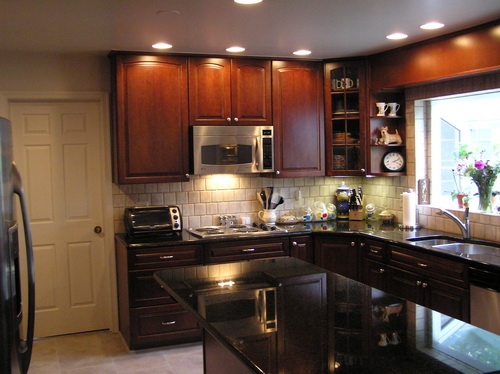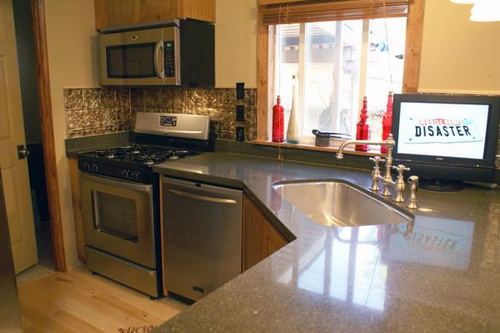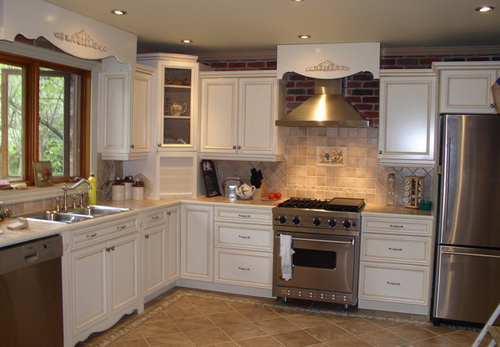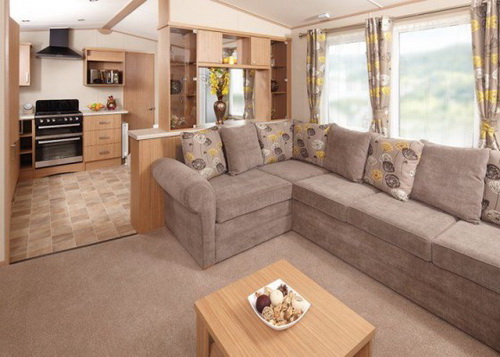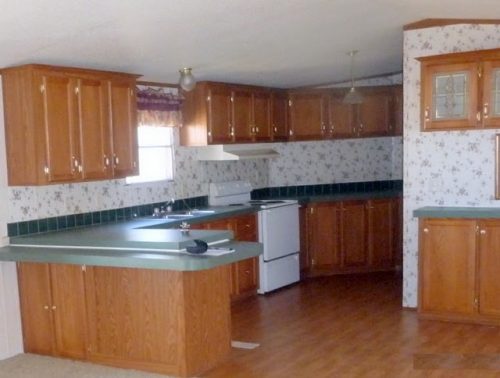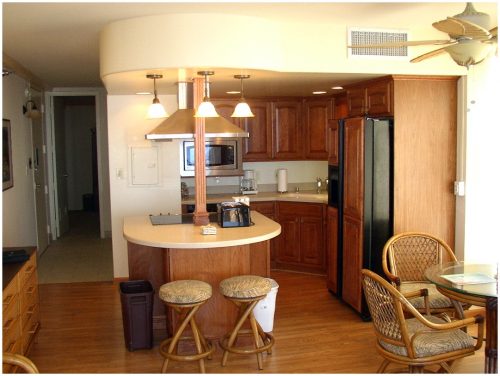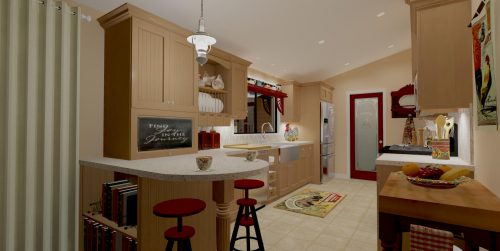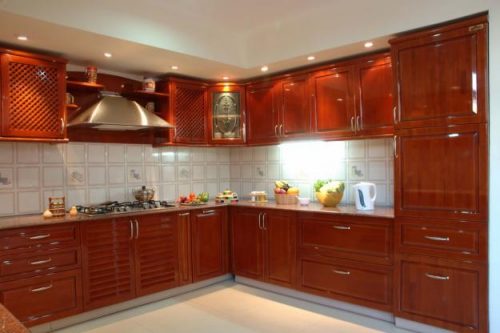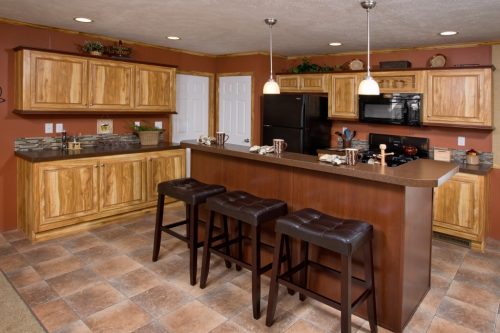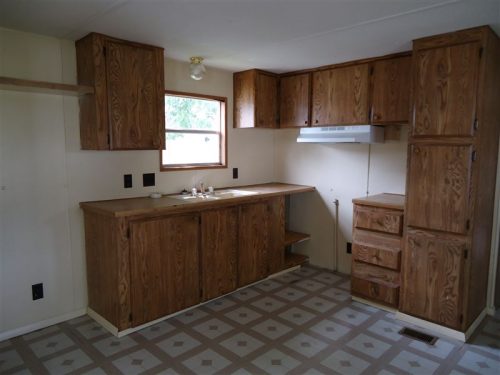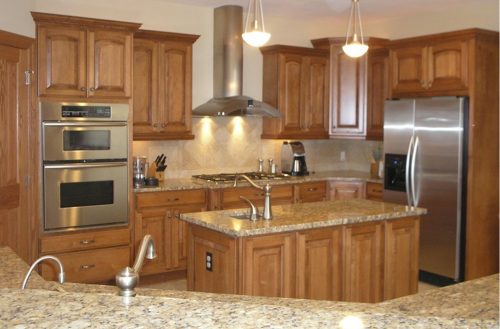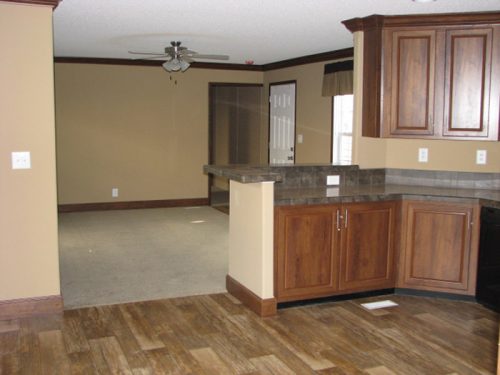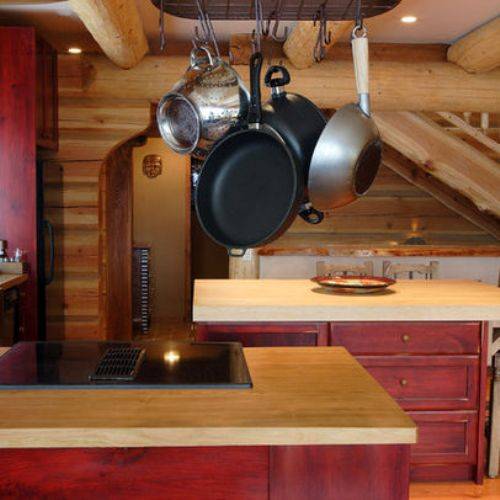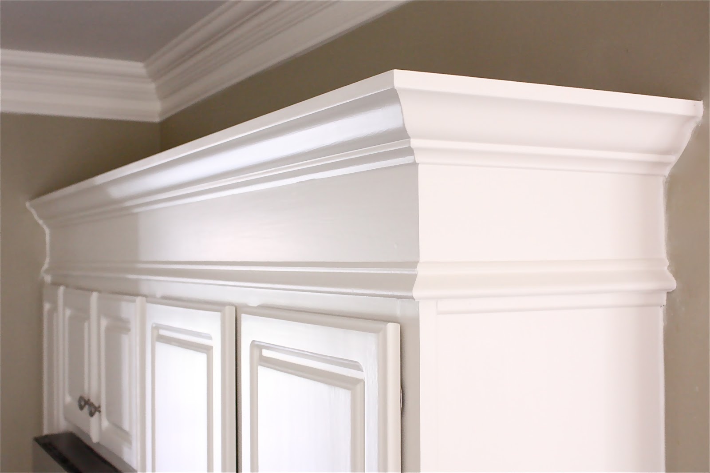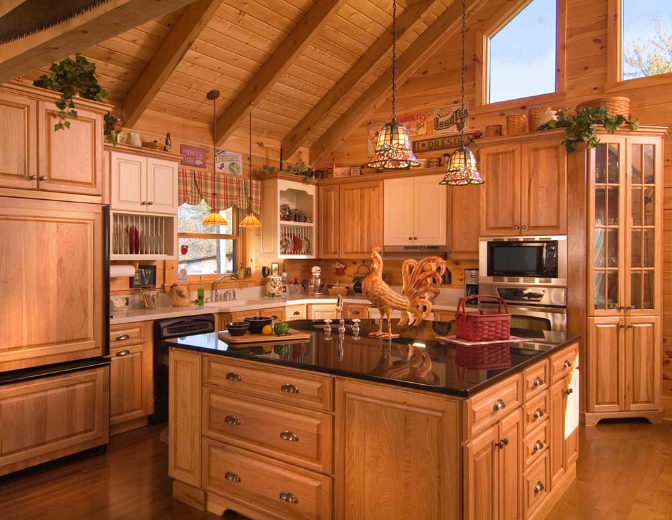Most of the mobile homes do not have the option of space luxury. People are usually forced to use every inch of mobile homes. The case is similar in case of kitchen as well and there are few kitchen design ideas for mobile homes that will benefit to you.
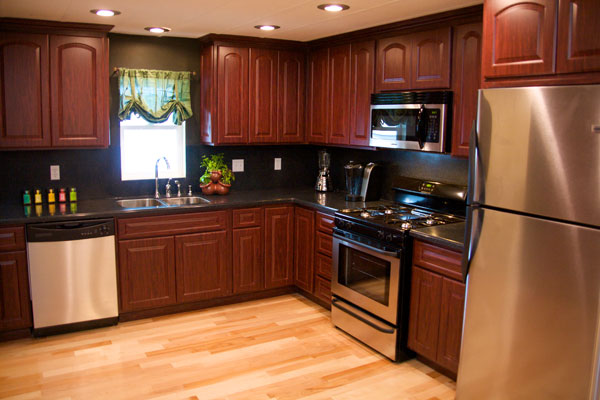
It is advisable to construct kitchen as part of dining room if there are 3 or less rooms in the mobile home. If you are looking for kitchen remodel ideas for mobile homes due to the inconvenience of existing kitchen, you can easily understand how a compact kitchen would beneficial be. If the kitchen is planned at the corner of the home, then it is better to use L shaped kitchen with countertops and cabinets.
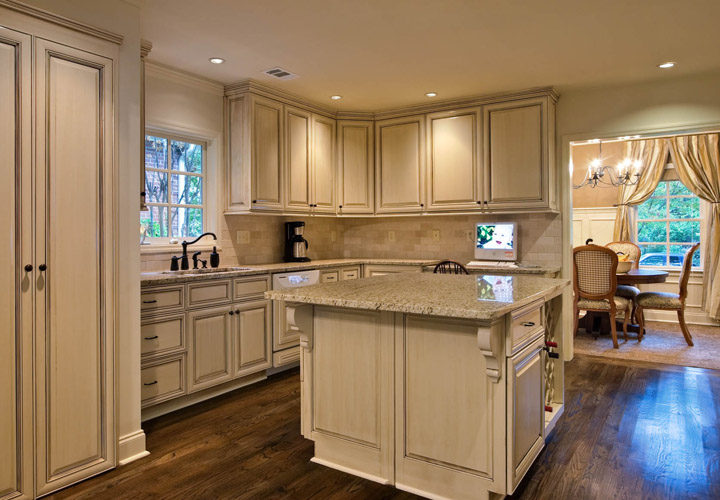
If it is planned at the sides and not at the corner, then you can make straight kitchen or U shaped kitchen. Parallel to the countertops, you can construct a kitchen island which can be useful for additional kitchen works and also serve the purpose of a dining table.
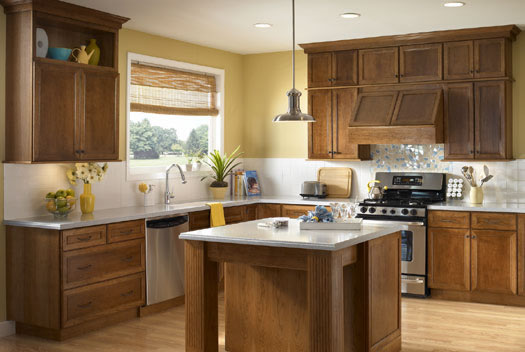
You can use single mount sink to save space to double mount sink. Also try to use cabinets till ceiling which will help you to free-out the cabinets under the countertops and you can keep home appliances like washing machine there. Open cup boards in the lower cabinets would help you to store pots, dishes and knives at arm’s length. Also you can remodel the lower cabinets to contain refrigerator in it for the convenient use of space.
